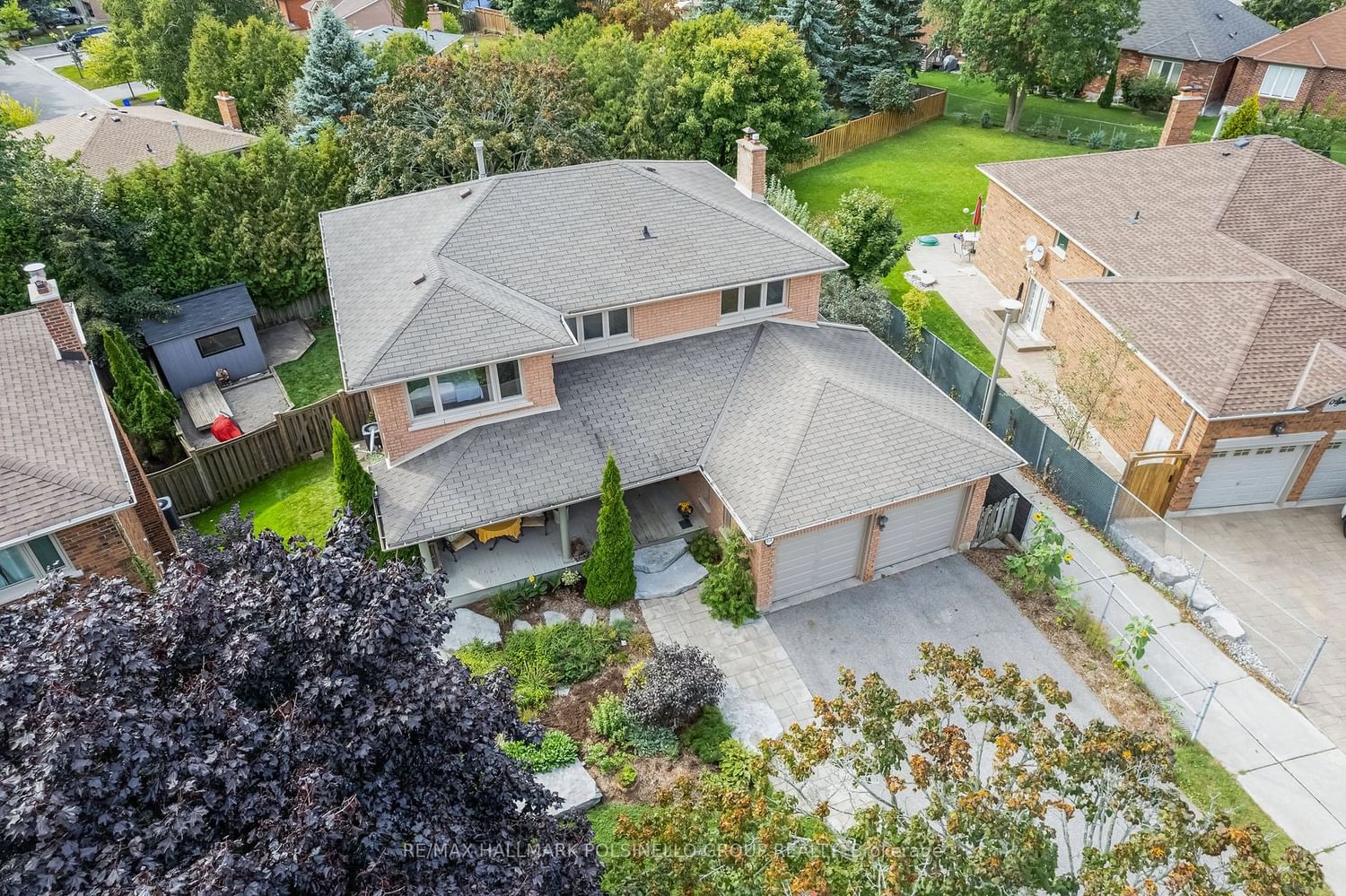$1,389,900
$*,***,***
4+2-Bed
4-Bath
2000-2500 Sq. ft
Listed on 10/13/23
Listed by RE/MAX HALLMARK POLSINELLO GROUP REALTY
Highly desired, mature area of town with tree-lined streets & large sized lots. This all brick 4 + 2 bedroom home greets you with a stunning stone walkway & private oversized porch, captivating you with the warm & inviting atmosphere inside & out. Large open floor plan allows for easy flow & function to accomodate all of your family's needs. Beautifully renovated kitchen with island & adjacent living/dining room creates perfect gathering space for entertaining family & friends. Four large bedrooms including oversized primary with incredible ensuite to escape to at the end of the day. Fully finished basement with 2 additional bedrooms, full bath, rec room space & patio door walkout to private backyard. Relax under the covered back porch while you enjoy mature landscaping, a pond & expansive private outdoor space. Minutes walk to schools, parks, restaurants, GO, walking trails & all that Main St has to offer. This home ticks all the boxes!
To view this property's sale price history please sign in or register
| List Date | List Price | Last Status | Sold Date | Sold Price | Days on Market |
|---|---|---|---|---|---|
| XXX | XXX | XXX | XXX | XXX | XXX |
N7214982
Detached, 2-Storey
2000-2500
11
4+2
4
2
Attached
6
31-50
Central Air
Fin W/O
Y
Y
Brick
Forced Air
Y
$6,148.00 (2023)
119.35x47.60 (Feet) - 119.35 Ft X 87.06 Ft X 105.07 Ft X 25.5
